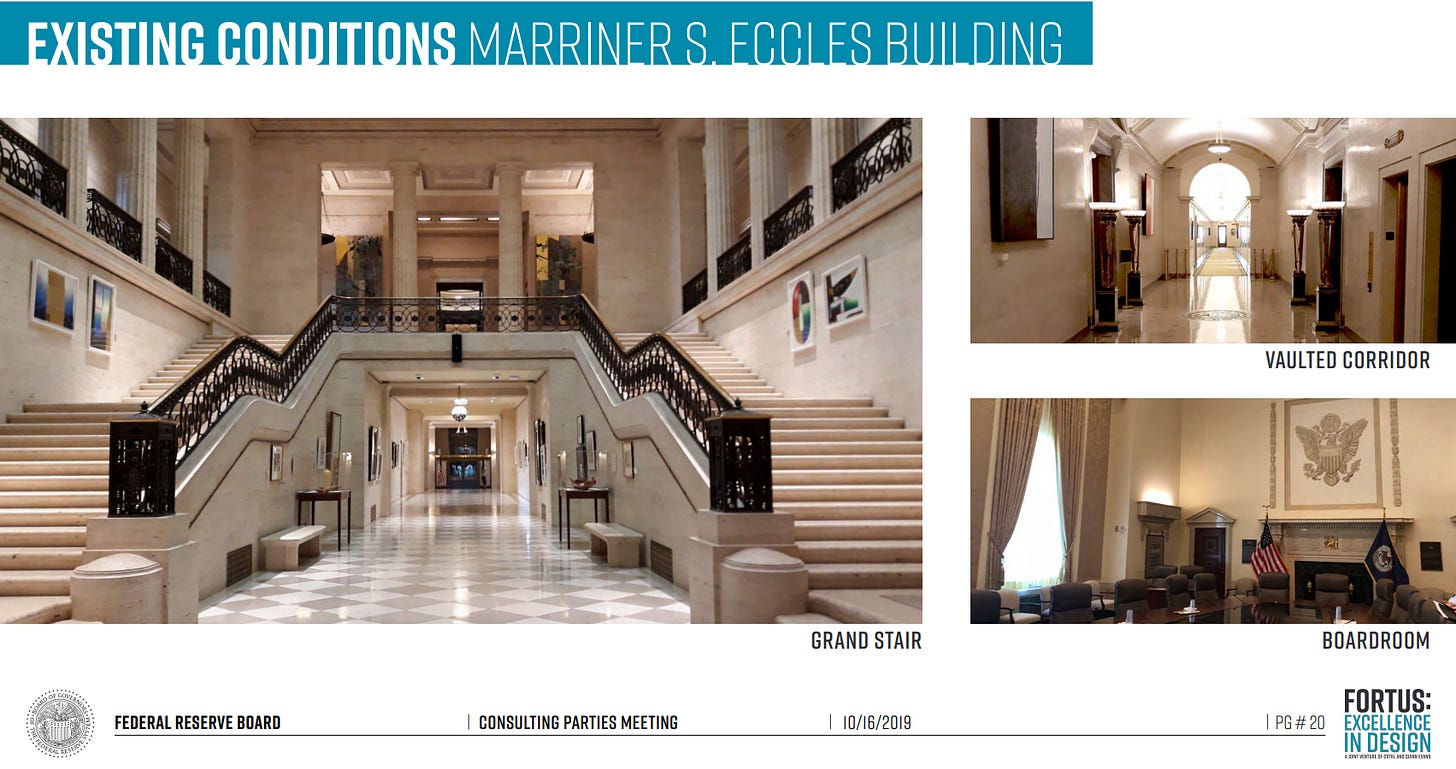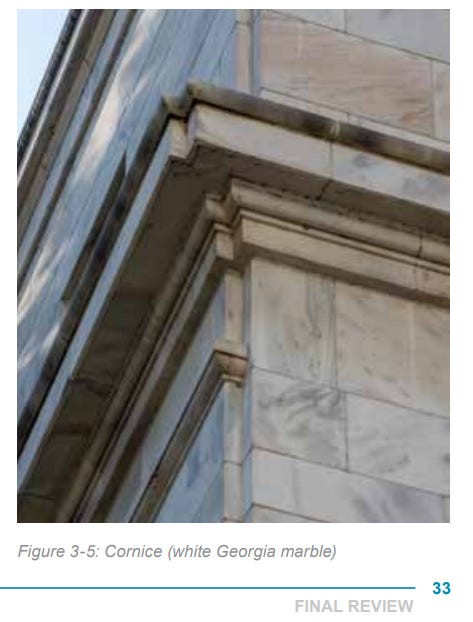Discrepancies in Powell’s Testimony on the Fed’s $3 Billion HQ Revamp
Reconciling the Fed Chair’s testimony with the renovation history documented in NCPC filings.
The following guest post is contributed by Andrew T. Levin, a professor of economics at Dartmouth College and contributor to Mercatus Center publications regarding the need to strengthen the Federal Reserve’s transparency and public accountability. The views expressed here are solely those of the author and are not intended to represent the views of the Mercatus Center or any other person or institution.
At the June 25 hearing of the Senate Banking Committee, Federal Reserve Chair Jerome Powell made a number of incorrect statements about the Fed’s building upgrade project. Chairman Scott promptly corrected several of those misstatements and indicated that the Banking Committee’s staff will have a follow-up meeting with Fed staffers. In that context, this message identifies each of the incorrect statements made by Fed Chair Powell and his mischaracterization of the primary cost drivers of the Fed’s $3 billion building upgrade project.
Fed Chair Powell’s testimony at the Senate Banking Committee hearing on June 25, 2025
Fed Chair Powell stated: “When I was the administrative governor before I became Chair, I came to understand how badly the Eccles building really needed a serious renovation, had never had one.” This statement is false. The Federal Reserve Board did a comprehensive renovation of the Eccles Building in 1999-2003, including replacement of the roof and all major systems (electrical, plumbing, ventilation, and security) and refurbishing of interior and courtyard spaces. Indeed, the total cost of that renovation was $24 million, and a comparable renovation of the FRB East building should have cost about $50 million--similar to the cost of the GSA’s renovation of the FDIC headquarters in 2012-2015 and the GSA’s renovation of the USDA Whitten Building in 2014-2018. In fact, however, the Fed will be spending about $3.4 billion on upgrading its four buildings: $2.4 billion for Eccles and FRB East, $470 million for the Martin building upgrade, and a budgeted amount of $500 million for upgrading the Fed’s annex building at 1709 New York Avenue.
Fed Chair Powell stated that “...the Eccles building... was not safe and it was not waterproof.” This statement is false. As noted above, the comprehensive renovation of the Eccles building in 1999-2003 included the replacement of the roof, all major building systems (including security), and refurbishing of interior and courtyard spaces. From 2003 to 2019, the Fed Board proudly gave tours of the Eccles building and hosted numerous events, including oath of office ceremonies attended by family and friends of Fed Board officials; the Smithsonian Association also conducted occasional tours of the Eccles building. When the Fed Board submitted its plans to the National Capital Planning Commission in 2019, there was no indication of any current safety or water leakage issues. Indeed, the Fed Board’s submission included the following photos of ‘existing conditions’ at the Eccles building and the FRB East building:
Fed Chair Powell described the upgrade project as follows: “There’s no VIP dining room, there’s no new marble…there are no special elevators, just old elevators that have been there; there are no new water features, there’s no beehives, and there’s no roof terrace gardens.” However, nearly all of those assertions (except beehives) are directly contradicted by the Fed’s final submission to the National Capital Planning Commission (NCPC), which approved the Fed’s site and building plans on September 2, 2021. The Fed’s final submission and the NCPC approval are posted here.
VIP Dining Room. The top level of the Martin Building has private dining rooms (adjacent to the staff cafeteria) that have been used since its construction in 1974. At that time, the original dining rooms on the fourth floor of the Eccles Building were converted into office space. Consequently, the Fed Chair (whose office is on the second floor of the Eccles Building) had to walk across the street for lunch. The Fed’s final submission to NCPC states: “Eccles Building: The private dining rooms on Level 4 will be restored.... The historically significant Level 4 lounge and adjoining executive dining rooms currently have an eighteen-inch level change between the entry hall and the lounge suite. The proposed project will extend the elevated floor slab to the north, relocate the existing marble stairs and provide a new accessible ramp along the east side of the entry hall up to the level of the lounge suite.” (pp.30,37)
New Marble. The Fed’s final submission to NCPC contains numerous descriptions about marble and other new materials; for example, “At the cornice [of FRB-East], the material will be marble laminated within insulating glass. The eave line in the addition will correspond with the eaves of the historic building and the base of the building will be white Georgia marble to match the historic building.” (p.40) And the use of marble is clearly shown in the following excerpts from the Fed’s final submission (pp.33, 78-79):
Special Elevators. The Eccles Building has an existing elevator for the Fed Chair, but that elevator shaft terminated at level 3. The Fed’s final submission to NCPC states that “...the Governors’ private elevator will be extended to discharge at the dining suite level.” (p.37)
New Water Features. The Fed’s final submission to NPCP includes numerous descriptions of new water features, for example, the FRB-East entry “will be bordered by a linear water feature on the west side of the plaza that faces east onto the main building entry.” (p.116) And three full pages show the location and design of these features (pp.126-128):
Rooftop Garden Terraces. These are described extensively in section 3.12.9 of the Fed’s final submission to NCPC: “Vegetated Roofs: Both extensive and semi-intensive system will be provided to support vegetated roof terraces...Roof plantings will emphasize planting diversity of native and well-adapted species that are drought tolerant and can support urban wildlife and pollinators. The Eccles Building will have two pairs of vegetated roof spaces...The pair to the south will be larger with more intricate planting and occupiable space...furnished with moveable tables and chairs and planters...The FBR-East Building will have one pair of linear vegetated roof spaces along the northeast and northwest corners of the building addition. Both roof terraces will be accessible and will seek to create useable outdoor space for building users...furnished with moveable tables and chairs and planters.” (p.129) The placement of the rooftop garden terraces is shown in figure 3-52 on the adjoining page:
In response to Chairman Scott’s follow-up query, Fed Chair Powell stated that the Fed’s construction plans had changed since 2021. However, the Fed cannot unilaterally change its construction plans for any building on the National Mall. By statute, any modifications must be formally submitted to the NCPC and the Commission of Fine Arts (CFA). The NCPC website indicates that the Fed’s project plans received “final” approval in September 2021, and the Fed has not subsequently submitted any modification requests for NCPC review.
Fed Chair Powell stated that these specific enhancements were not the primary cost drivers of the Fed’s upgrade project. That statement is correct but incomplete. The total cost of upgrading the Eccles and FRB East buildings is almost entirely due to the installation of new glass-enclosed atriums and skylights, the new underground concourse level connecting the two buildings, and the large underground parking garage that is being installed directly underneath the front lawn of these buildings. At the FRB East building, the entire center wing of offices has been demolished and is now being replaced by a north wing to allow for a glass-enclosed central atrium, but the total amount of office space will be roughly similar to that of the original building. According to the excavator’s website, a notable challenge was the removal of large amounts of bedrock--as required for installing the concourse level and the underground parking garage--without causing damage to historic structures or contaminating the groundwater that is prevalent just below the surface of the ground. The architectural and engineering plans also noted that “integrating skylights over the courtyards presents a number of unique challenges.” (p.35)
Note: For a detailed review of the Fed’s building upgrade project, see the Mercatus policy brief posted here. For further information about the Fed’s operating and capital budgets, see the Mercatus policy brief posted here.










Your images are way too small to be of any value. Please consider using images that mere mortals can discern.
What was the reason for that big white shrink-wrap like covering that was on Eccles for like 2 years (~2022-‘23)?